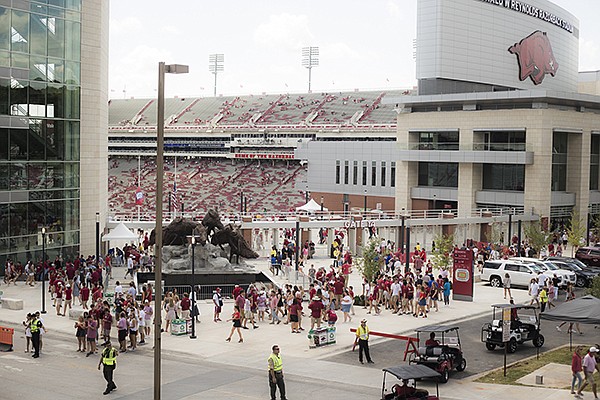FAYETTEVILLE — Brady Spencer has worked on his fair share of football stadiums.
Spencer, a principal/architect for Kansas City-based Populous, has had his hand in the design or redesign of NFL stadiums in Kansas City, Phoenix, Houston, Washington and Tampa.
He recently oversaw a feasibility study for upgrades to Soldier Field in Chicago, and his Populous team works each year to coordinate planning and operations for the Super Bowl by making necessary additions or remodeling existing facilities that are used in the hundreds of behind-the-scenes areas necessary to host the big game.
But the 45-year-old freely admits that none of those projects or experiences meant as much to him as being the principal in charge for the $160 million renovation to Donald W. Reynolds Razorback Stadium. Wearing a red Razorback golf shirt and peering over his work about an hour before kickoff on Sept. 1, Spencer — a graduate of the University of Arkansas’ Fay Jones School of Architecture — beamed with pride.
“On a day like this, where I can stand out on the concourse and watch the fans come in, I kind of like to eavesdrop and hear their excitement over, ‘Oh, wow, look at that, look at this,’” Spencer said. “I grew up with Razorback football and this is where I grew up loving football, coming to Razorback games with my dad as a little kid.
“When Arkansas came calling, I certainly wanted to work on this one.”
Spencer spent about half of his upbringing in Mena, a small town nestled in the Ouachita Mountains of southwest Arkansas. His family moved to Springdale when he was in the fourth grade, and he graduated from Springdale High School in 1991.
He graduated from the UA in 1996 and quickly found a job with Populous, which at the time was in the design phase of Raymond James Stadium in Tampa.
“I consider the Tampa stadium kind of like my firstborn child, but this is special,” said Spencer, who attended the game with his parents, his wife and his 8-year-old son. “My heart and soul has been in Arkansas and it’s really special.”
Spencer was part of the team that put together the Razorbacks’ facilities master plan, which was commissioned by former athletics director Jeff Long in 2009 and finished in 2011. The master plan called for the renovation or building of 14 facilities on campus, including the enclosure of the north end zone at the football stadium.
“The stadium was always in the back of our mind and it was going to be a big project, but the timing had to be right,” Spencer said. “They needed to get the football operations out of the Broyles Center and into the Smith Center to have the space and the ability to tear down the north end zone. There were some chess pieces that had to move.”
Construction on the Fred W. Smith Center began shortly after the finalization of the master plan, and the $45 million project that also added new outdoor football fields and a parking garage that was finished in 2013. Spencer was the principal in charge of that project, as well as the $25 million basketball operations building that opened in 2015.
The football stadium project was approved in the summer of 2016 after a sometimes contentious back-and-forth between Long and UA trustee David Pryor, and by December 2016 crews were demolishing the existing structures in the north end zone, a hodgepodge of buildings constructed decades ago that never were aesthetically pleasing because of their differing brick colors and architectural styles.
“I was always looking toward the north end zone and thinking, ‘Why aren’t there seats down there? Why haven’t they ever done anything with that?’” Spencer said of his years coming to games in Fayetteville.
“It always looked like an opportunity. Then I got into sports architecture and had this opportunity to remake Razorback Stadium and be able to input my thoughts having grown up with Razorback football, so it was great.”
During the design phase, Spencer was adamant that the north end zone retain a gap in the northeast corner so fans could see into the stadium from the outside.
“That’s the iconic view,” Spencer said. ‘That’s the view when you turn the corner on Maple Street and everybody goes, ‘Wow, you can see right into the stadium.’ That was a very important piece for us, to keep that gap open, but still allow some connectivity and allow people to walk around the stadium.”
Some detractors have claimed the gap in the northeast corner makes the stadium look unfinished.
“We’ve heard that, but I’ll take that criticism,” said Spencer, who noted he has also heard from fans who are appreciative for the view. “I’ve heard from people who say they love going up and taking pictures in front of the gap on game days, or they proposed in front of the gap. So there is a lot of history with the gap.”
Matt Trantham, an administrator who oversaw the project for the athletics department, said the north end zone was designed in such a way that the gap could be closed one day if ticket demand arose.
For now, the north end zone is an eye-catching addition that brings Arkansas’ stadium more in line with the enclosed, modern look of others in the Southeastern Conference. Monuments dedicated to Frank Broyles and the Razorback mascot outside the stadium help tie the old with the new.
“We wanted to build something that was fitting with the stadium,” Spencer said. “We didn’t want to build something that stuck out like a sore thumb. We wanted to create a front door to the stadium.”
This story originally appeared in Hawgs Illustrated


